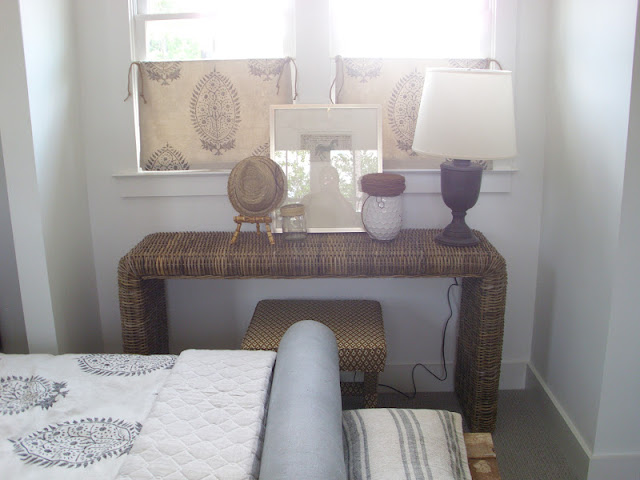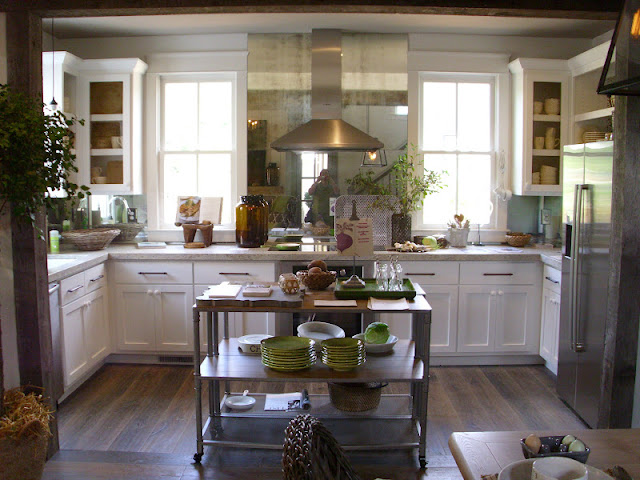As I mentioned in yesterday's post, just up the road and across the street from the HGTV 2012 Green Home is the Bosch Net Zero Home, which is now open for tours. This house was built to showcase Bosch Energy Star appliances as well as their solar energy and geothermal systems (Bosch appliances and solar panels are featured in the Green Home as well). In an earlier post I described the Bosch Experience Center, which is just a few steps away from this house. It will feature all of Bosch's energy-efficient and environmentally friendly products. This company is committed to manufacturing only green products, and is a perfect fit into the Serenbe community. Their Net Zero Home was built with the commitment to keep net energy use at zero or even below (which means that the power company will buy back any excess energy!) while at the same time showing that such energy efficiency can be achieved in style and comfort.
This home has a country cottage or farmhouse feel to it, just like the Green Home, but the décor is more traditionally southern (not surprising, since the furnishings were supplied by Atlanta-based Ballard Designs). Here is a view of the welcoming front porch:
The plant to the right in the photo is a small fig tree in a planter. There are several on the porch and as I adore figs I just might have to steal this idea for our home. Even though we have a monster fig tree in the yard I always have to compete with the birds and squirrels for the fruit, so maybe this way I will have more of a fighting chance!
Step inside the front door and this is what you see first:
I am not normally a fan of wallpaper, but I liked this woodsy brown and white print. The dining room table is rustic natural wood, and the floors are reclaimed wood in a dark stain and textured finish.
To the left of the front door is the kitchen:
The kitchen was quite roomy and all of the energy-efficient stainless steel appliances are from Bosch, of course.
Along the wall to the left of the kitchen is a good-sized shelving unit:
This picture gives you a better look at the rustic wood framing around the kitchen, which my husband and I both liked.
To the right of the front door is the living room with fireplace:
The designer chose to arrange comfortable upholstered armchairs in front of the fireplace instead of a sofa, which makes for a perfect conversation area. The doors to the left and right of the fireplace lead out to a screened porch. I did not have time to get a photograph, but there is a huge, comfortable, well-cushioned porch swing like the one in this article on the screened porch which serves nicely as a sofa alternative. There is also bench seating along the window overlooking the front porch:
At the back of the house just beyond the kitchen are a laundry room and this small porch, set up as a seating area complete with outdoor curtains:
Behind the living room at the back of the house is the master suite:
 |
| I always like to see a bit of animal-themed décor in a room! |
The stairs heading to the second floor are covered with this practical stair runner, which will prevent slipping as well as wear on the stair treads:
This is another idea I am going to have to borrow! The little number tags attached to the risers are a cute idea, but the numbering is off since there are not over 30 stairs to the second floor!
One of the two upstairs rooms is set up as an office, with what looks like a large desk/mini-conference table in the middle:
Both my husband and I really liked this open shelving space with storage baskets tucked into one corner:
There was a lot of storage in the roomy hallway between the bedrooms, including more basket shelves:
The other room is set up as a bedroom with two twin beds:
This room has three desk/work areas -- the one between the beds, one on the wall across from the beds, and another against the window to the right of the beds as you enter the room:
 |
| I really like this rattan console table! |
There is also a full bathroom on this floor between the two rooms which is accessed from the hallway (the layout was such that I was unable to get a good picture). The basic house plans are from Southern Living, and you can see them here.
I had a great time touring both the HGTV Green Home and the Bosch Net Zero Home. Both are variations on the southern country farmhouse theme, but they are very different interpretations. The Bosch home is smaller than the Green Home, but both have three bedrooms and two baths. This house is available for purchase, with the stipulation that the new owner cannot take possession until August after the tours end. And whoever gets this home will be close neighbors of the future owner of the Green Home!
We plan to return to Serenbe at about the time the Green Home winner arrives to take possession of the house, and I will do my best to get pictures of this momentous occasion. Who knows -- I could end up taking a picture of you!

















Very informative post. Keep up the good work. I would really look forward to your other posts.installers
ReplyDelete